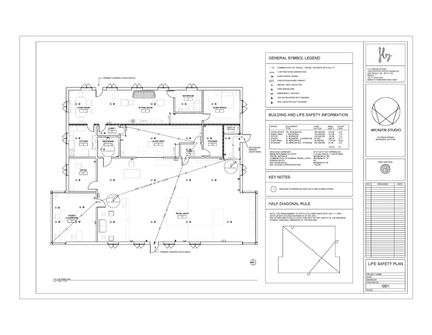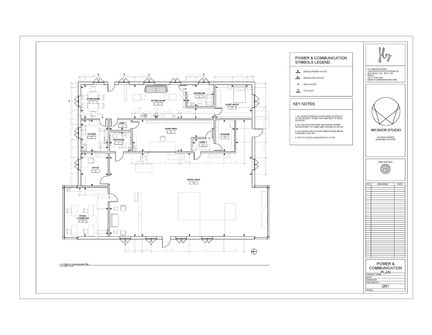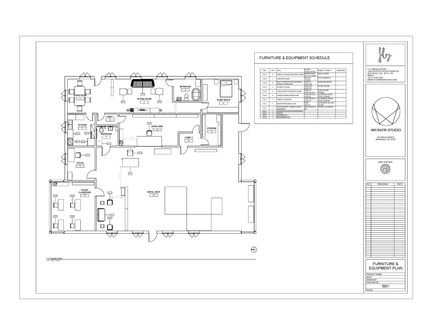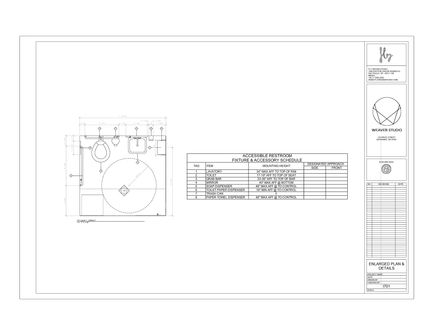
WEAVER'S STUDIO
A mixed-use building
The goal of this project was to design a space that attends the project descriptions and requirements:
In a rural vacation destination, a varied group of artisans creates and sells their work within an enclave of small separate buildings. A weaver lives, works, and teaches weaving at the project location. The living area is to be located to have discreet access from the shop and is also to have direct access to the outside. Classes are held in the shop after the close of business. The shop, studio for classes, and the shop restroom are to be handicapped accessible. An office for managing business and a storage room for extra stock is to be conveniently accessed from the shop but screened from customers.
CLIENT
SCAD THED
DATE
2020
LOCATION
Savannah, US
STAGE
Design
ROLES
Architecture
Interior Design
2D Drawing
3D Modeling
SOFTWARE
AutoCAD
Revit
3DsMax
Adobe Photoshop
Residential & Retail















